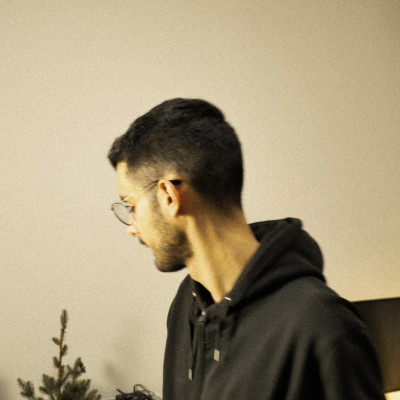
Verified
Dimitris T.
Dimitris T.
€400 / image
Prices from
24 images
Weekly Capacity
Greece
Country
About Me
Hello and welcome to my work page! My name is Dimitrios Tsironis, and I am a passionate professional in the field of interior architecture. With a strong background in interior architecture from UNIWA , I bring a solid foundation of knowledge and creativity to my work. I specialize in utilizing cutting-edge design software such as Revit and 3ds Max to bring architectural visions to life. These tools allow me to create detailed and realistic 3D models, as well as produce immersive renderings that showcase the potential of each space. In addition to my expertise in Revit and 3ds Max, I also possess knowledge and experience in the field of photogrammetry. This innovative technique allows me to capture precise measurements and intricate details of physical spaces, enabling me to create accurate digital representations. Throughout my academic journey, I have honed my skills in spatial planning, material selection, and conceptual design. This educational background, combined with my technical proficiency, allows me to deliver compelling and functional interior solutions that meet the unique needs and aspirations of each client. I am passionate about creating spaces that evoke emotions, enhance experiences, and reflect the individuality of each project. With a keen eye for detail and a commitment to excellence, I strive to exceed expectations and bring my clients' visions to life. Thank you for visiting my work page, and I look forward to the opportunity to collaborate with you and transform your space into something extraordinary. Best regards, Dimitris
Portfolio
Please sign in to invite 3D Artist
Joined on
07 June, 2023
Account type
Freelancer
Spoken Languages
English
Italian
French
Specialized in
3D design
Architect
interior
overview
Software
3ds Max (Autodesk 3D Studio Max)
SketchUp
Rhinoceros 3D (Rhino)
Marvelous Designer
RealityCapture
V-Ray
Corona Renderer
Adobe Photoshop
DaVinci Resolve
Adobe After Effects
Thea Render